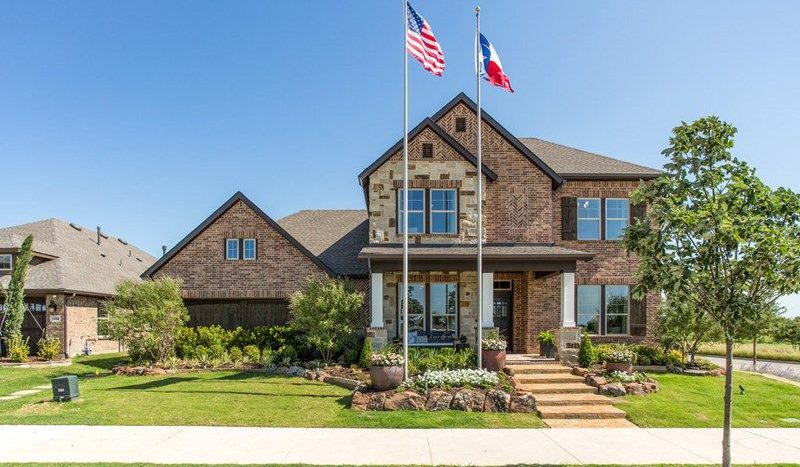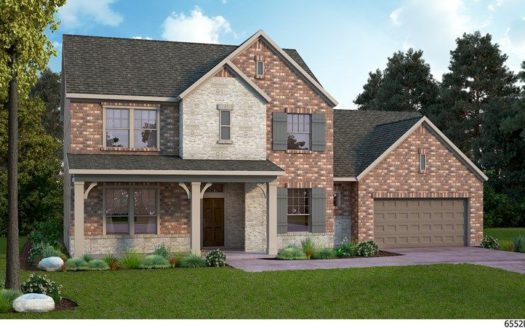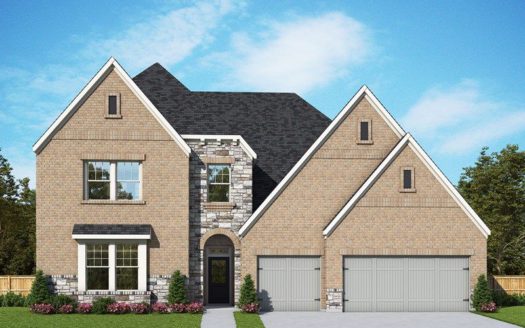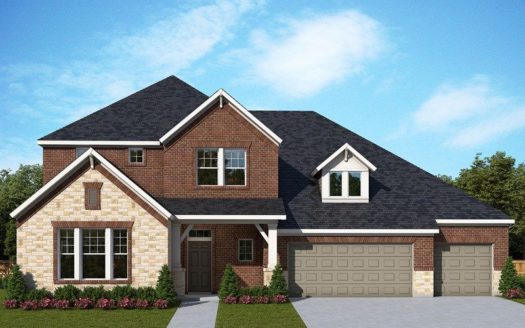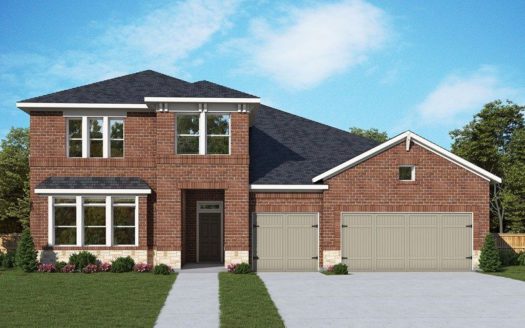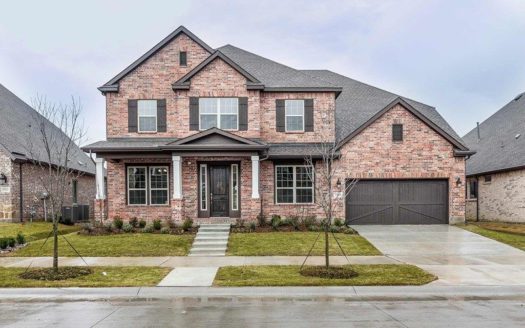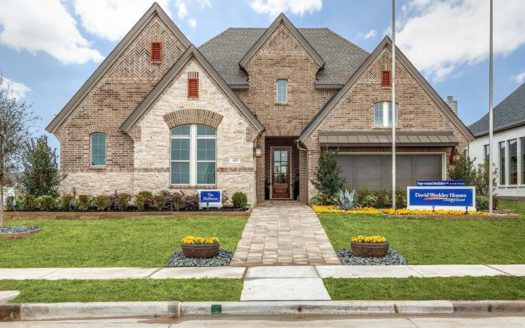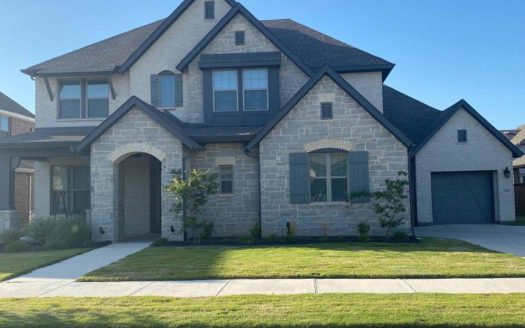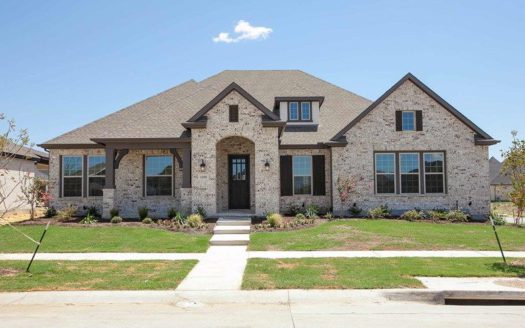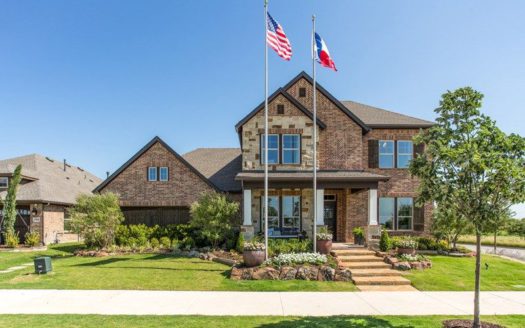Wilmont
$ 684,990 4 Bedroooms 3 Baths 3410 sqft
add to favorites
Exquisite refinements and innovative comforts combine to create The Wilmont by David Weekley floor plan. Let your inner interior designer thrive while crafting the perfect specialty rooms for your family in the sunlit study and upstairs retreat. Your blissful Owner’s Retreat presents an everyday escape from the outside world that includes a luxurious en suite bathroom and a large walk-in closet. Cherish your relaxing sunsets and breezy weekends from the shade of your covered porch. The eat-in kitchen provides plenty of space for collaborative meal prep with separate zones for storage, prep, cooking and presentation. Your open-concept family and dining area presents the perfect space for daily life and special occasions. The downstairs guest bedroom and the upstairs junior bedrooms make it easy for everyone to get a good night’s rest. Livability refinements include a 3-car garage, downstairs powder room, and built-in conveniences. David Weekley’s World-class Customer Service will make the building process a delight with this impressive new home in the Argyle, Texas, community of Harvest.
Builder:
Other Plans in the Neighborhood
Information on our site is deemed liable, but not guaranteed and should be independently verified. Status and prices can be changed at any time. Please contact us directly for updated pricing, status updates, and accurate details on each property. The images shown are a representation of the plan. You agree to all these terms by using this site. All images are owned by each Builder.
Copyright © 2023 North Texas Real Estate Information Systems. All Rights Reserved.


