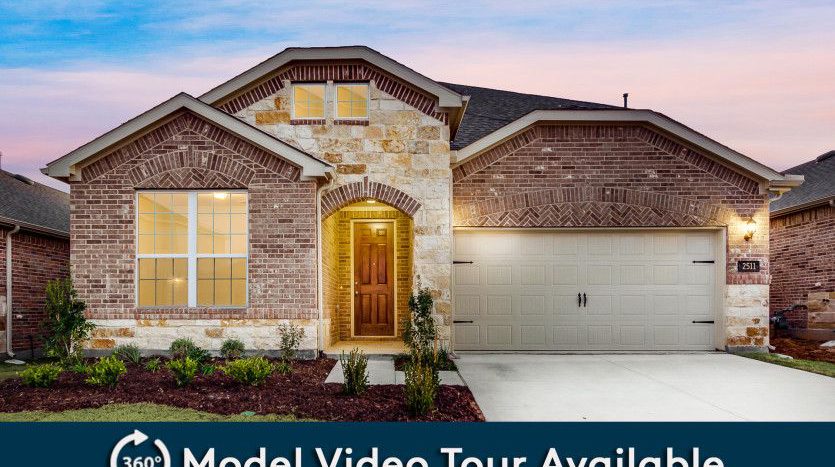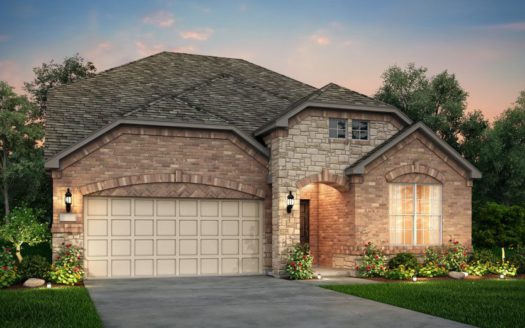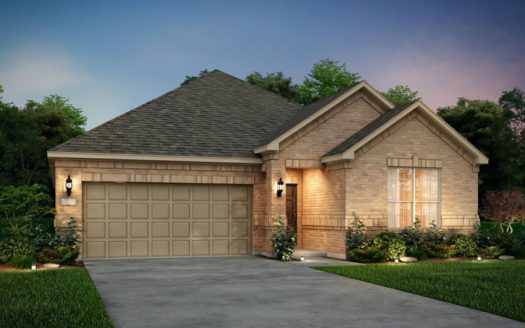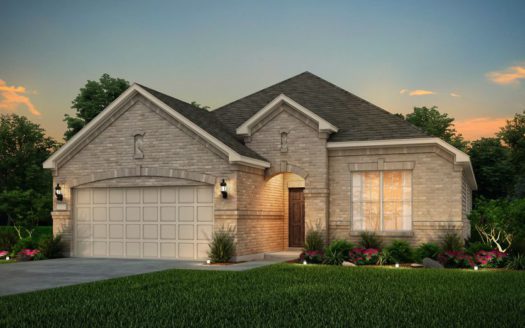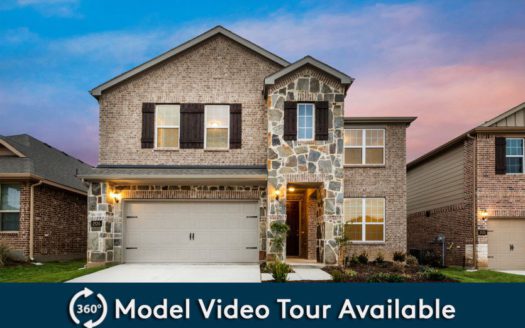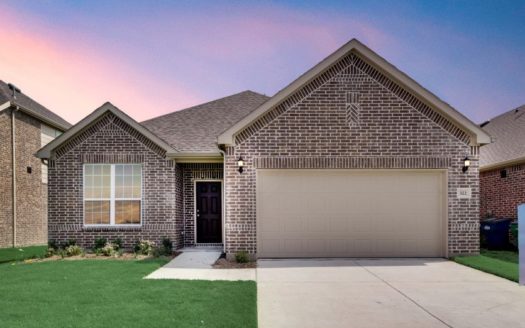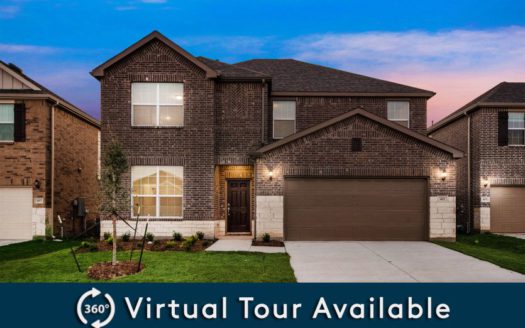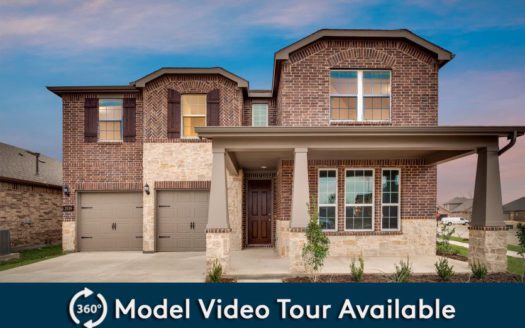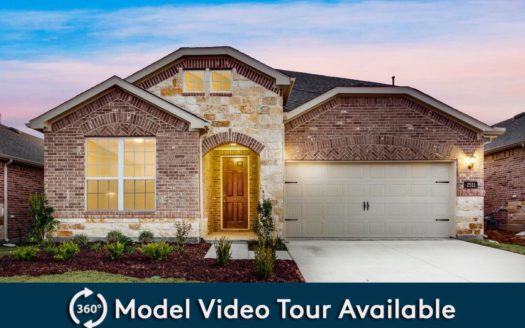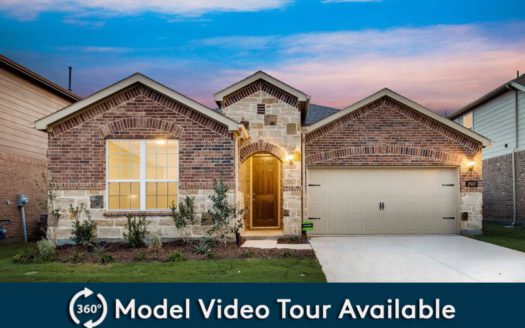Keller
$ 386,990 4 Bedroooms 2 Baths 2595 sqft
add to favorites
The Keller features a welcoming entry overlooking the staircase into open gathering and living areas. The first floor owner’s suite is a private retreat for mom and dad, while the upstairs becomes the kids’ oasis with three bedrooms, a full bathroom and loft area. Enjoy the flexible living space at the front of the house to work from home, or entertain guests.
Builder:
Other Plans in the Neighborhood
Information on our site is deemed liable, but not guaranteed and should be independently verified. Status and prices can be changed at any time. Please contact us directly for updated pricing, status updates, and accurate details on each property. The images shown are a representation of the plan. You agree to all these terms by using this site. All images are owned by each Builder.
Copyright © 2023 North Texas Real Estate Information Systems. All Rights Reserved.


