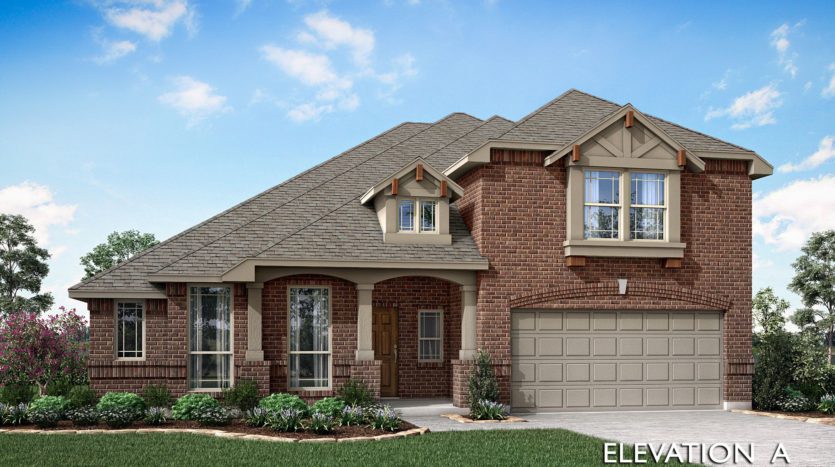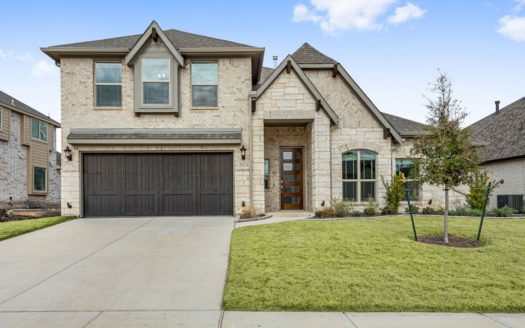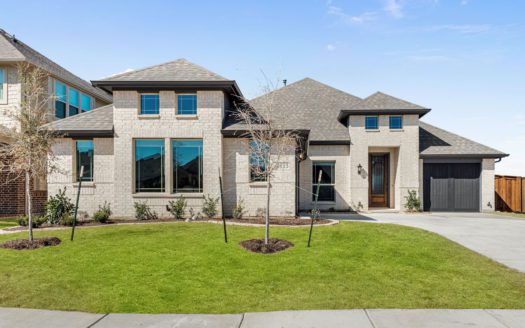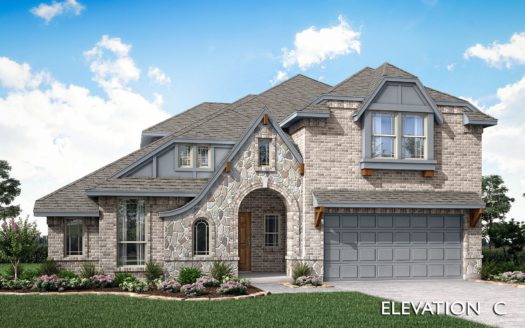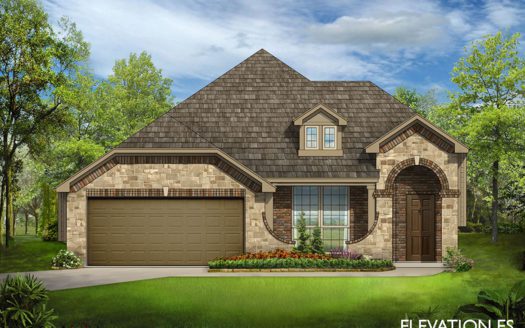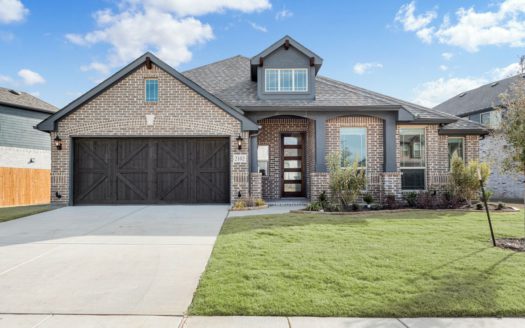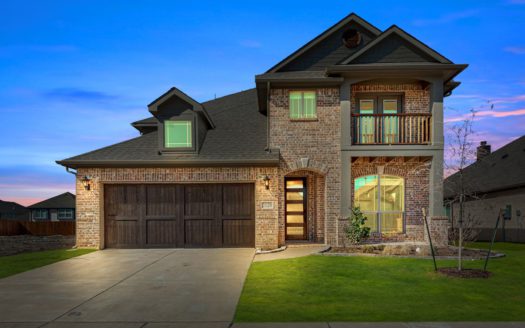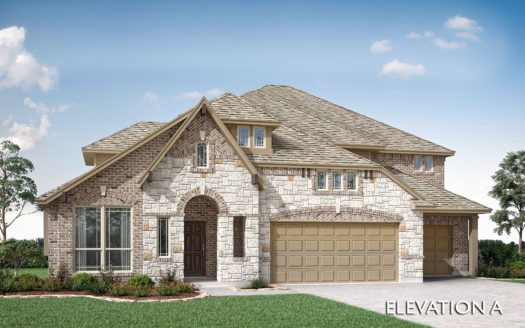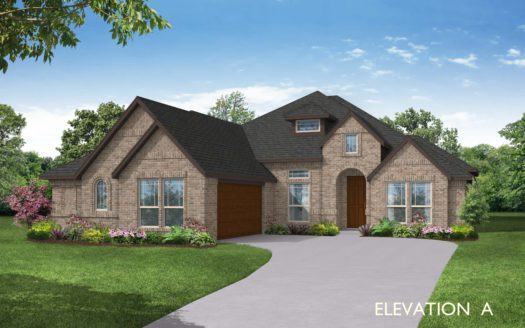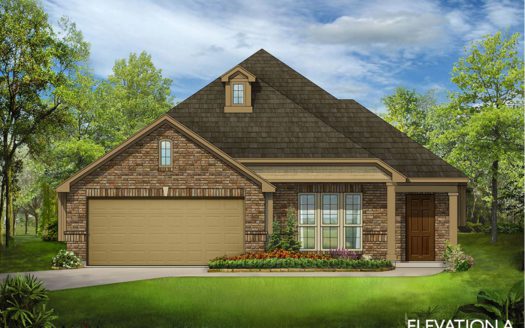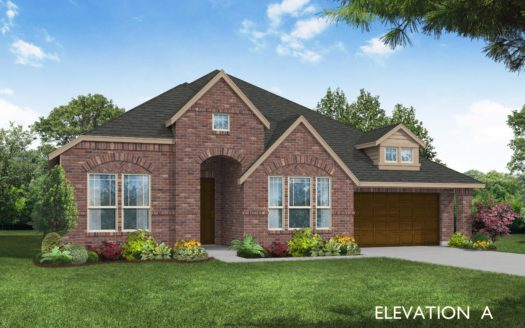Carolina III
$ 465,990 4 Bedroooms 3 Baths 3068 sqft
add to favorites
The Classic Series Carolina III floor plan is a two-story home with four bedrooms, study and three bathrooms. Features of this plan include a rotunda entry, covered porch, formal dining, large family room, open kitchen with custom cabinets and island, a bedroom suite with walk-in closet and garden tub, an upstairs game room, and second bedroom suite. Contact us or visit our model home for more information about building this plan.
Builder:
Other Plans in the Neighborhood
Information on our site is deemed liable, but not guaranteed and should be independently verified. Status and prices can be changed at any time. Please contact us directly for updated pricing, status updates, and accurate details on each property. The images shown are a representation of the plan. You agree to all these terms by using this site. All images are owned by each Builder.
Copyright © 2023 North Texas Real Estate Information Systems. All Rights Reserved.


